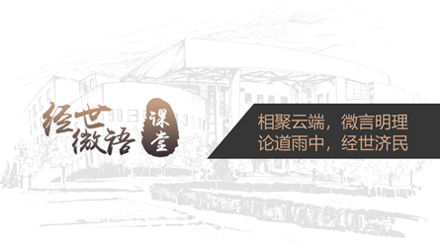
当前课程知识点:History of Chinese Architecture Part I > 7 Architectural remains in the Five Dynasties’ period and the Song, Liao and Jin dynasty > Section 2 > Three-bay wood hall
返回《History of Chinese Architecture Part I》慕课在线视频课程列表
返回《History of Chinese Architecture Part I》慕课在线视频列表
好 我们再看两座三开间的殿堂
我们看完九开间的华严寺 奉国寺
看完七开间的 看完五开间的
那么还有三开间的
三开间的殿堂应该说比较多
我们这里重点先介绍两座
五代时期的三间殿
为什么要往前倒呢
因为我们从高等级往下走
大开间往下走
五代时候保存的殿堂相对比较小
五代时期唯一的两座木构殿堂
一座是建于北汉天会七年的
山西平遥镇国寺大殿
另外一座是吴越钱弘俶
十八年建造的福州华林寺大殿
这两座殿堂相差一年
天会七年是963年 钱弘俶十八年是964年
都是进入北宋时期了
但是这两个地方还被五代的割据政权所管
所以我们叫五代建筑
我们看这两座建筑 先看平遥镇国寺大殿
它的面阔三间 11.57米 进深三间 10.77米
大概是个方形
单檐九脊 是个歇山顶
殿内是彻上明造
它用的是六架椽通檐用二柱
什么意思呢
由于它殿堂比较小 用一根大梁
中间不用柱子 通檐六架椽直接就前后檐上搭柱子
这个大梁的跨度达到了10米
当然同样檐柱有生起 有侧脚
梁栿上还是用叉手 托脚
这些做法跟辽 金都一样
檐下的斗栱
外檐用的是七铺作双杪双昂
这么小一座殿用这么高等级的斗栱 这个令人吃惊
出了四跳 两跳栱 两跳昂
而且每间都用补间铺作
补间铺作里转是五杪
五杪就相当于接近八铺作的做法了
一直升上去了
因为它里面可能要升到梁下
另外一座三开间殿堂 福州华林寺大殿
华林寺原名叫越山吉祥禅院
它是五代吴越王时候的一个大臣叫鲍修 让他建造的
原来寺里头按照记载
有山门 有大殿 有讲堂 有经藏 有回廊
现在仅存了大殿
大殿叫所谓单檐九脊顶 还是一个歇山屋顶
面广比较长 15.64米
比镇国寺大殿要长将近4 5米
进深也就大了 八架椽
统进深14.58米
那个是六架椽 这是八架椽
进深那个是10米 这个是14米 多了将近4.5米
所以它虽然是三间殿 但是尺度比较大
另外它里头梁架就比较地复杂
它是八架椽屋 前后乳栿对四椽栿
用四柱 前后都用乳栿两架 中间一个四椽栿
一共是八架椽屋
斗栱 它的斗栱跟镇国寺大殿完全一样
七铺作双杪双昂 等级很高
这是令人很奇怪的一件现象
但是它又保存了早的做法
比如说它只在正面的檐下 正脸上 正立面上用了补间铺作
两山和背立面都没有补间
说明它是个过渡
这个时候还没有说每间都做补间的这种做法
为了好看我在前面加补间
但是它的大殿用材非常地大
标准的用材高度是32厘米
其实里面还出现过34厘米高的斗栱
这个比佛光寺大殿还要大
超过了宋代的一等材
内部的场景 屋顶实际是彻上露明造
不加任何平棊平闇 没有天花
但是它前廊是有的
这是它的梁
我们看出这个梁很有意思 非常地圆润 饱满
韩国和日本的建筑有跟它相似的地方
韩国有一个浮石寺 也用的这个月梁的做法
也是这样饱满圆润的
而且爱用叉栱
叉栱就是直接从柱子上出栱
日本的天竺样和大佛样建筑也是这个样子
那么最后我们再看宋 辽 金时期 还有几座三开间大殿
三开间大殿呢 宋 辽 金时期就覆盖得更广了
我们简单地过一下
一个是保国寺大殿
这个是我们非常重要的一座殿堂 它在宁波
是今年刚好一千年
刚刚给它开过一千年的庆典
它是建于1013年 今年是2013年 整整一千年
那么寺内还有天王殿 钟鼓楼 法堂 藏经楼
这都是清代的 只有这座大殿是宋代的
但是它加了清代的檐子 好像是重檐
宋代原构是面广三间 通面阔11.9米
进深三间 通进深13.36米
说明它的进深比面广还要大
平面是身内双槽 里面有两排柱子
内外柱不同高 厅堂式结构
然后是八架椽屋 前三椽栿 后乳栿对三椽栿
这个跟华林寺大殿不一样
华林寺大殿前后乳栿对四椽栿 前后都是乳栿两椽
这个前面它进深加大了 用了三椽栿
三椽栿那个前廊特别地大
前廊里用了非常精美的藻井 这是它的特点
我们从剖面看出来 因为它前面用了三椽栿
进深大 加了三组藻井
是所有我们知道的宋代藻井最精美的
看出藻井 很气派
藻井的仰视
斗八藻井
前廊是有藻井的
到了殿内就是彻上明造
这个跟华林寺也相似
然后用材大概是高21.75厘米 厚14.5厘米
相对于用材比较小了 不像华林寺30多厘米
它已经相当于四等材
再看一个小殿 少林寺的初祖庵大殿
河南是我们宋代建筑最为集中的地方
但是遗存最少 因为这个地方战争的原因 扫荡一批
初祖庵肯定是供奉初祖达摩的
他在少林寺的西北十三公里处
原来庵里头还有山门 正殿 千佛阁等等 现在都没了
那么现在留的这个初祖庵
是单檐九脊殿 歇山顶
室内是彻上明造
但是用了内外柱同高的做法
前后乳栿对三椽栿
所以它进深比较浅
外檐铺作是五铺作出单杪单昂
两跳 一跳栱一跳昂
但是昂又用了插昂的形式
叉昂是《营造法式》中特别有趣的一种
它就不真昂 它为后来变成假昂可能做一个过渡
里转是四铺作出单杪偷心的做法
而且它在下平槫下面 用了挑斡和鞾楔
这也是特殊的做法
凡是宋代在下昂结束的地方
跟平槫结束的地方往往用挑斡 挑斡的地方再加上鞾楔
这个很精致的处理
这个从图上我们可以看得很清楚
这是它的外观 斗栱的外观
另外它的八棵石柱上 有很精美的宋代石刻的纹样
我们知道宋代的《石工法式》上有很多记录
大量的这种纹样 花生纹 水草纹 花纹 很多
第三座 独乐寺山门
它建于辽统和二年 公元984年
它里面有一座大的楼阁
同时有一座山门 是三开间的
这座山门的面广是16.56米 进深两间 是8.67米
进深比较浅 因为它是门
所以它的平面叫分心斗底槽
中间有一台柱子 这样可以分出前后来
这样构架就变成了四架椽屋
前后乳栿用三柱的做法 很浅
一共四架椽
殿基高是45厘米
它的比例也很好
当心间的柱高是4.33米 相当于当心间面阔的0.71
什么意思呢 根号2比1关系
也就是说它的当心间的(边长是柱高) 正方 (对角线)长是圆的那个(直径)(
(柱)高是方的一(边)
相当于一个 以这个柱高为一个方的外切圆
就是它那个开间的宽度
然后接着上面是斗栱
斗栱的最高处刚好跟当心间宽度一样 又形成个正方
这样使它的檐口跟它的柱高
又形成了一个圆和方的关系
所以它在比例上是非常精致的
两山也是一样
两山柱高和开间完全一样 形成两个方形
梁架很简洁
它的斗栱用材是24厘米 比二等材要小
还有两座小殿也是三开间
一座是涞源阁院寺大殿
阁院寺大殿是比较晚才发现的
那么它也是三开间 方形
面广是16米 进深也是将近16米 15.67米
也是方形 单檐九脊
大殿的形制非常地古朴
院子里还有其他一些建筑 都是晚近的
只有这座殿堂是辽代原构
中间四棵柱子
很像华林寺大殿和保国寺大殿的平面
外观也很古拙
大殿形式是厅堂式结构
用的是梁架叫六架椽屋
乳栿对四椽栿用三柱 它比较简单
然后外檐斗栱用的是五铺作出双杪的做法
斗栱用材是26厘米 相当于二等材
最后一座 非常珍贵的
南方的 肇庆梅庵大雄殿
这个建筑创建于宋至道二年
从平面上看 它又有很有趣的比例
一方面它基本平面接近方形
然后从斗栱上看 檐柱高相当于橑檐方高的0.72
还是接近根号2比1的关系
就说明分布这么广
从北到了义县奉国寺 到了独乐寺山门
一直到南方到了肇庆
在宋 辽时代居然这么习惯用这种圆方的关系
说明这是设计上的一个刻意的手法 它不是一个偶然的原因
它用的斗栱材级比较低了
18到18.6厘米 相当于六等材 甚至七等材间的
材份比较小 它的斗栱虽然等级用的并不小
用了七铺作单杪三下昂
但是材份用的比较小
这一点也反映了南方建筑
可能他想一个是省料 一个还是为了轻巧一点
五代 两宋 辽 金时期 木构殿堂分为
九开间 七开间 五开间和三开间
由于相对比较容易保存
三开间的木构建筑的遗存覆盖的时间和空间跨度是最大的
由于气候的影响
大部分九开间和七开间木构建筑的遗存分布在北方
-1 An outline of Chinese Architecture
--Characteristics of Chinese Architecture
--The historical division of Chinese Architecture
--A discussion of the typologies in Chinese Architecture
-2 An outline of Ideas about ancient architecture
--Ancient city planning thoughts and two opposing arguments
--Principles of ancient architecture
--Ideas about ancient architecture
--Ideas about ancient architecture
-Homework
-Section 1
--Early civilization and architectural morphology
--Architecture in the Xia and Shang dynasty
--Architecture in the Xia and Shang dynasty
--Architecture in the Zhou dynasty
-Section 2
--Civilization and cities of the Qin and Han dynasty
--Palaces of the Qin and Han dynasty
--Residential architecture, tombs and other types of architecture
-Homework
-Section 1
--Cities and palaces of the Three Kingdoms, the Jin dynasty and the Southern and Northern Dynasties’ p
--Cities and palaces of the Three Kingdoms, the Jin dynasty and the Southern and Northern Dynasties’ p
--Cities and palaces of the Three Kingdoms, the Jin dynasty and the Southern and Northern Dynasties’ p
--Development of Buddhism and the prosperity of Buddhist architecture
--Buddhist architectural remains in the Southern and Northern Dynasties’ period
-Section 2
--Grottos in the Southern and Northern Dynasties’ period
--Development of wood structures as seen from grottos in the Southern and Northern Dynasties’ period
--Gardens from the Qin and Han dynasty to the Southern and Northern Dynasties’ period
-Homework
-Section 1
--Chinese culture of the Sui and Tang dynasty
--Two capitals of the Sui and Tang dynasty: Chang’an and Luoyang
--Two capitals of the Sui and Tang dynasty: Chang’an and Luoyang
-Section 2
--Li-fang and residential architecture in Chang’an and Luoyang
--Important buildings in the Sui and Tang dynasty palaces
--Gardens of the Sui and Tang dynasty
-Homework
-Section 1
--Religious architecture in the Sui and Tang dynasty
--Wood Buddhist Halls in the Sui and Tang dynasty
--Brick and masonry towers in the Sui and Tang dynasty
-Section 2
--Architectural style and design method in the Sui and Tang dynasty
--Wood frame technology in the Sui and Tang dynasty
--Brick and masonry technology in the Sui and Tang dynasty
--Progression of architectural technology and development of art
-Honework
-Section 1
--History of the Five Dynasties’ period and the Song, Liao and Jin dynasty
--Bianliang of Northern Song and Lin’an of Southern Song
--Pingjiang Prefectural City, Southern Capital of Liao and Central Capital of Jin
-Section 2
--Palaces in Bianliang of Northern Song and Lin'an of Southern Song
--Palaces in the Central Capital in the Jin dynasty
--Gardens of the Song, Liao and Jin dynasty1
--Gardens of the Song, Liao and Jin dynasty 2
-Homework
-Section 1
-Section 2
--Double-eave single-storey wood hall
--Multi-story wood structure s in the Song, Liao and Jin dynasty
-Homework
-Section 1
--Brick and masonry pagodas in the Song, Liao and Jin dynasty
--Brick and masonry pagodas in the Song, Liao and Jin dynasty
--Brick and masonry pagodas in the Liao and Jin dynasty
--Brick and masonry pagodas in the Song dynasty
--Brick and masonry pagodas in the Song dynasty
-Section 2
--A summary of the Yingzao-Fashi
--video
--video
--video
--video
--video
-Homework



