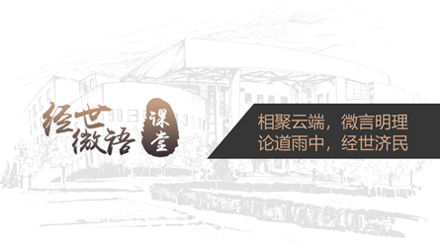
当前课程知识点:History of Chinese Architecture Part I > 8 Yingzao-Fashi and a conclusion > Section 2 > video
返回《History of Chinese Architecture Part I》慕课在线视频课程列表
返回《History of Chinese Architecture Part I》慕课在线视频列表
我们对这本书有了一个了解
我们知道这本书是对宋辽金建筑的一个总结
特别是宋代建筑的总结
那我们现在就再花一点时间
用我们自己的眼光来对两宋 辽 金建筑做一点总结 归纳一下
我们前面对两宋 辽 金建筑的案例
它的背景 它的城市宫殿都做了梳理
我们看看它的建筑达到什么样一个水平
首先 两宋 辽 金时期
经过了上千年的发展
它的设计和施工变得分工细致
组织严密
因为两宋 辽 金时期
是中国古代木构建筑的一个总结期
技术上基本上趋于成熟
而且开始出现多样化和标准化的这样一个需求
我们从清代人写的这个《
《扬州画舫录·工段营造录》里头
就可以看出这个特点
它说 自喻皓造《木经》
丁缓 李菊 遂为殿中无双
这两个工匠但是我们没有更多他的资料
后世得其法 揣长楔大 理木有僝 削木有斤
平木有铲 析木有锯 并胶有橹 钉木有槛
隐括蒸矫 以制其拘 凡不得入者利其拴
不得合者利其榫
造千庑万厦于斗达到中
不溢禾芒蛛网于层楼之上
这是根据《木经》这句开始引子
说明在宋代的时候达到的水平
他认为宋代木构技术
到这个时候进入一个高水平了
然后才有后来的元 明 清的建筑
这是李斗的一个描述
说明这个时候的分工极其明细
工具非常周全 技术非常成熟
而且施工很文明
做完了楼 楼上连个蛛丝网都没有
李斗还说到了建筑过程的几个方面的分工
他说 估计最尊 谓之料估先
次之大木匠
而锯工 雕工 斗科工
安装菱花匠随之
皆工部住坐雇觅之辈
什么叫估计
相当于我们现在的估工算料 带有设计色彩
前面先设计 梁多少柱多少
所以它带有设计的 设计的是最高的
当然它叫估计
因为古代设计连料都要给算出来
次之大木匠 相当于施工里的主力大木匠
然后锯雕 斗科
安装菱花匠是装修
都逐渐地展开
所以这是一个说明当时宋以来
建筑的分工非常精细而且锯工 雕工
对于不同的工种 反映了大木作的结构
还有大木作的装饰 雕工
像梭柱 驼峰 月梁
门窗雕刻 都靠雕工
斗科工主要是斗栱
安装菱花匠主要是格栅
小木作装修分工极其细致
这是第一点
第二点 我们看建筑平面的规则化达到很高的水平
我们在宋以前不了解
但是到了《营造法式》中
有殿阁地盘分槽这样一节
它对不同开间 不同进深的建筑
确定了几种很规则的平面
分心斗底槽
副阶周匝 身内金箱斗底槽
副阶周匝 身内单槽
副阶周匝 身内双槽
各种可能的平面 大殿阁的平面形式都给你列出来
你就照这个形式
无非是开间多一点 进深多一点
但是它那个大致格局都有了
所以形成建筑的标准化
这四种殿堂式结构的基本平面
可以说是对于高等级建筑的平面模式
规定了一些基本的标准
你只要照这个标准来做 都不会有多大的问题
而且也帮助我们理解了
两宋 辽 金时代的殿堂的建筑平面
所以它是一个标准化和规则化的过程
当然这个过程呢 随着北宋灭亡很可能就终止了
到了金就开始变通
至少它没有那么多的木料
它就开始有减柱很多做法
就不按这个标准走了
另外辽 金建筑 在大木作上
宋 辽 金都有很多变迁
首先它的建筑结构趋于成熟
比如说它对结构进行分类 分为殿堂式和厅堂式
这个就说明它结构成熟了
殿堂式内外柱同高
平面比较确定
然后在柱子与梁架之间有一个斗栱层
厅堂式内外柱不同高
建筑物平面比较灵活
然后柱子和梁架之间没有斗栱铺作
所以它可以很大的变通
柱子移动都很自如
就适合那种比较等级低的建筑 你可以自由变通
像厅堂等十架椽屋身内用梁柱侧样
各种各样的厅堂剖面
所谓厅堂草架侧样
我们随便举几个例子 前面已经提到了
十架椽屋分心
前后乳栿用五柱
八架椽屋
乳栿对四椽栿用三柱
八架椽屋
前后劄牵用六柱
六架椽屋
前后乳栿劄牵用四柱等等
这些很简单的一句话把一个梁架的形式完全告诉你了
你就照着这句话 工匠一说
你就可以照着它去做
而且做出来这个建筑非常规整 非常灵活
所以这是这些图 不同的这种梁架侧面图
相当于我们现在做一个建筑物的排架
这个排架一有 沿着排架就扩展
延伸多少间 自然就出来了
非常地 已经非常程式化了
还有一些变化 特别是在辽 金建筑上
出现了一些灵活变通的手法
像减柱造 移柱造
我们都反复说过了
显得很大胆 手法很奇特
室内空间非常空阔
这在空间上和结构上
都有很多大胆的创造
减柱造首先是节约木料
文殊殿这么大的空间
只有两棵柱子在前面 后面有一个佛座
这个作过去不可想象 那么它做到了
移柱造也是
有时候为了礼佛空间更空敞
他把柱子有意地移动 显得礼佛空间更加开敞
这个对殿堂空间的这种艺术氛围的创造
对于木料的节约 都是非常有利的
还有一条 在技术上我们更觉得可以一提的
就是消除大梁的尝试
我们前面说了 它有了减柱 移柱
它当然是为了节约木料 特别是减柱
但是一般梁是不敢轻易去动的
那么重的屋顶要靠梁来解决
但是我们从金代建筑物居然找到一个例子
他们为了节约木料居然把大梁省去
我们在山西万荣县的赵村
有一个金代所建的稷王庙
后稷 中国人的祖先
农业神后稷 稷王庙大殿
这个大殿完全不用大梁 只有平梁
然后它在脊槫下的平梁下面
用了很多斜撑的构件
都是一些杆件 比较细 来支撑这个屋顶
居然盖成了一座面阔五间
进深六架椽的中型的厅堂式结构
所以当地老百姓叫它无梁殿
我们看这座建筑 五开间
也很大气 也很雄伟 外观很气派
里面梁架 平梁也很细 上面平梁并不大
用了很多斜撑 很巧妙
就说明反映了什么呢
说明什么 第一 金代的建筑
它在木料来源上肯定受一定制约
第二 金代工匠非常地有创造性
他们确实在木料缺少的情况下
做了减柱 移柱 甚至取消大梁这一些尝试
而且都做出来了 而且也保存了近千年之久
-1 An outline of Chinese Architecture
--Characteristics of Chinese Architecture
--The historical division of Chinese Architecture
--A discussion of the typologies in Chinese Architecture
-2 An outline of Ideas about ancient architecture
--Ancient city planning thoughts and two opposing arguments
--Principles of ancient architecture
--Ideas about ancient architecture
--Ideas about ancient architecture
-Homework
-Section 1
--Early civilization and architectural morphology
--Architecture in the Xia and Shang dynasty
--Architecture in the Xia and Shang dynasty
--Architecture in the Zhou dynasty
-Section 2
--Civilization and cities of the Qin and Han dynasty
--Palaces of the Qin and Han dynasty
--Residential architecture, tombs and other types of architecture
-Homework
-Section 1
--Cities and palaces of the Three Kingdoms, the Jin dynasty and the Southern and Northern Dynasties’ p
--Cities and palaces of the Three Kingdoms, the Jin dynasty and the Southern and Northern Dynasties’ p
--Cities and palaces of the Three Kingdoms, the Jin dynasty and the Southern and Northern Dynasties’ p
--Development of Buddhism and the prosperity of Buddhist architecture
--Buddhist architectural remains in the Southern and Northern Dynasties’ period
-Section 2
--Grottos in the Southern and Northern Dynasties’ period
--Development of wood structures as seen from grottos in the Southern and Northern Dynasties’ period
--Gardens from the Qin and Han dynasty to the Southern and Northern Dynasties’ period
-Homework
-Section 1
--Chinese culture of the Sui and Tang dynasty
--Two capitals of the Sui and Tang dynasty: Chang’an and Luoyang
--Two capitals of the Sui and Tang dynasty: Chang’an and Luoyang
-Section 2
--Li-fang and residential architecture in Chang’an and Luoyang
--Important buildings in the Sui and Tang dynasty palaces
--Gardens of the Sui and Tang dynasty
-Homework
-Section 1
--Religious architecture in the Sui and Tang dynasty
--Wood Buddhist Halls in the Sui and Tang dynasty
--Brick and masonry towers in the Sui and Tang dynasty
-Section 2
--Architectural style and design method in the Sui and Tang dynasty
--Wood frame technology in the Sui and Tang dynasty
--Brick and masonry technology in the Sui and Tang dynasty
--Progression of architectural technology and development of art
-Honework
-Section 1
--History of the Five Dynasties’ period and the Song, Liao and Jin dynasty
--Bianliang of Northern Song and Lin’an of Southern Song
--Pingjiang Prefectural City, Southern Capital of Liao and Central Capital of Jin
-Section 2
--Palaces in Bianliang of Northern Song and Lin'an of Southern Song
--Palaces in the Central Capital in the Jin dynasty
--Gardens of the Song, Liao and Jin dynasty1
--Gardens of the Song, Liao and Jin dynasty 2
-Homework
-Section 1
-Section 2
--Double-eave single-storey wood hall
--Multi-story wood structure s in the Song, Liao and Jin dynasty
-Homework
-Section 1
--Brick and masonry pagodas in the Song, Liao and Jin dynasty
--Brick and masonry pagodas in the Song, Liao and Jin dynasty
--Brick and masonry pagodas in the Liao and Jin dynasty
--Brick and masonry pagodas in the Song dynasty
--Brick and masonry pagodas in the Song dynasty
-Section 2
--A summary of the Yingzao-Fashi
--video
--video
--video
--video
--video
-Homework







