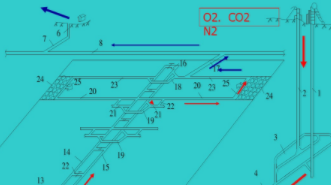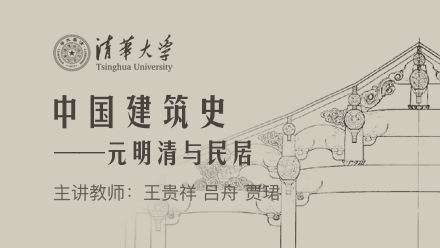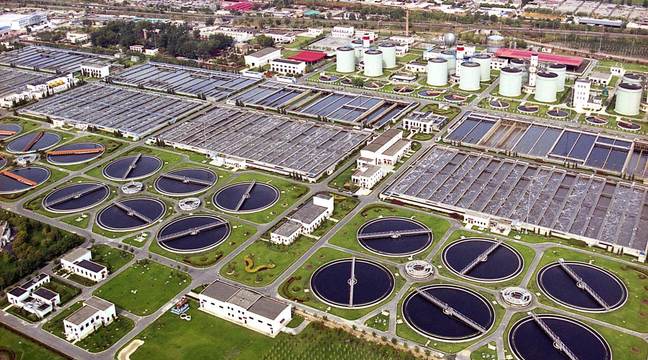
当前课程知识点:History of Chinese Architecture Part II > 15 Traditional vernacular architecture in China > Section 1 > The courtyard house of the northern China
返回《History of Chinese Architecture Part II》慕课在线视频课程列表
返回《History of Chinese Architecture Part II》慕课在线视频列表
接下来我们看 北方合院式民居
合院式民居是中国北方
也就是东北 华北 西北的通用民居形式
它的形制特征是用单幢房屋组成方形或矩形院落
各幢房屋外部都用砖墙包裹得比较严实
房屋各自独立或用走廊相联
院落比较大 房屋门窗朝向内院开启
比如北京四合院 就是北方合院式民居的典型代表
它的布局以院落为特征
一般按照南北向的轴线对称地布置房屋和院落
根据主人的地位和宅基地情况
有两进院 三进院 四进院或五进院几种
这是《乾隆京城全摹图》上的一个典型街坊
反映出传统四合院的典型布局
一个传统的北京四合院
往往居住着一个三代同堂甚至四代同堂的大家庭
四合院的建筑形式很适应这种传统大家庭的生活方式
以最常见的三进院为例
前院进深较浅 相当于对外的接待区
建筑前院以倒座为主
包括了门房 客房 客厅等等
大门在宅院的东南角 八卦中的巽位
门内迎面建独立影壁或靠山影壁 以阻挡外部视线
厕所设在倒座西边的小院里面 比较隐蔽
主院是家庭的主要活动场所
前院和主院之间常设一道二门
有钱有身份的人家就常把它做成垂花门的形式
垂柱头做成莲花或花瓣的形式
那么这种垂柱往往被称为“垂花柱”或“垂莲柱”
有人研究这种形式的起源大致是源于佛帐
或者与西域的装饰形式有关
后来结合汉族传统建筑
檐口悬挂帘子的习俗发展而来
主院的北面是上房 也称正房
是长辈居住 全家活动和待客的地方
在全宅地位最高
正房两侧有较为低矮的耳房 用做辅助房间
内院两侧厢房供晚辈居住
耳房前窄小的空间可以用来堆放杂物
也可以布置点假山 花木
众多的房屋围护着主院 形成全宅的核心庭院
很适合大家庭的日常户外活动
主院方正开阔 院子里面常种石榴树
石榴的多子象征着多子多福
而且石榴果红似火
象征着日子红红火火 非常喜庆
院子里面还常放一只荷花缸或鱼缸
养殖荷花或者养鱼 美化景观
也可以增加院内湿度
夏天院子里面搭起凉棚
老北京人很喜欢在院子里面遛鸟聊天 喝茶下棋
孩子们在院子里面跳皮筋 摔元宝 非常的快乐
有句俗语形容四合院内的生活是
“天棚 鱼缸 石榴树 老爷 肥狗 胖丫头”
可以说是传统四合院生活的典型写照
后院是家庭服务区 最北边有一排后罩房
布置着厨房 贮藏 仆人房等等
院子里面有井 靠角落隐蔽的地方设置厕所
后罩房西侧通常会留一间作后门
通向宅后的胡同
这种开门方式按八卦方位
前门开在巽位 就是东南向
后门开在乾位 也就是西北向
形成乾山巽向的卦位
符合风水学说的吉向
除了生活方式的适应外
为了适应季节变化
北京四合院还形成了一套成熟的建筑做法
首先 北京冬季寒冷 需要充足的阳光
所以主院一般较大
其次呢 为了阻隔冬季的寒流
春季风沙和胡同人流的干扰
合院建筑外部采用
厚重封闭的砖墙和屋顶围护
只向小气候舒适的内庭院开窗
接着在门窗的处理上
四合院的住房都采用双层支摘窗
可以兼顾冬季的采光防寒和夏季的通风换气
门框外面设簾架
冬天挂棉帘 夏天挂竹帘 以便防寒和透气
另外 室内还常设火炕取暖
抵挡冬季严寒等等
因为这些建筑措施
北京四合院形成了封闭 内向的特点
加上砖墙和屋顶都呈青灰色
使得整个建筑风格厚重 朴素和实用
合院的尺度还与胡同的规划有关
在常见的三进院基础上
较大的住宅可以加第二进 第三进中院
拓展成四 五进院
一般四进院的大宅 进深大约是七十米左右
与北京一般胡同间的净距相近
在胡同规划的控制下 大部分宅院都坐北朝南
小型宅院一侧开门 中型宅院可以前后开门
大型宅院的纵向拓展因为受到限制
就在左右另辟轴线增加跨院
设置书房 花厅及花园等等
转从横向来进行拓展
最后我们还可以看到
大多数的宅院平面构图都是按中轴对称
和以家长为中心的原则来布置的
一切房屋院落都簇拥着正房和主院
而且在高矮 装饰等方面都低于正房和主院
正房和主院不仅是实际家庭生活的中心
也是家族精神的象征
一切房屋都按尊卑 长幼的次序排列
长辈住正房 晚辈住厢房
仆人只能住在前后院的下房
这种向心式的院落形制
除了满足自然气候特点 生活功能需求
私密内向的心理需求外
还反映出宗法礼制观念对民居的巨大影响
四合院中轴对称 等级分明 秩序井然
宛如京城等级规制的缩影
体现出它和京城息息相通的建筑理念
与北京四合院相比
北方不少地区的合院式民居
在平面构成和功能布局上基本类似
但随着环境和生活方式的变化
在构成和细节上各有特点
比如晋中大院 明清的时期山西中部
晋中地区富商云集 豪宅林立
民居大院常做成两层楼
两侧厢房向内靠拢
形成南北长 东西短的狭长院落
厢房的进深较浅 屋面改为单坡向内排水
为了保护家人和财产
一些大户宅院周围用高墙围绕
墙的高度超过屋顶
外墙不开窗或仅在上层开小窗
带有明显的防卫性质
有的甚至还设有碉楼
环墙顶设置马道等等
外观看起来十分简素
但内部雕刻却非常华丽
富贵人家常用精美的砖雕木雕
装饰前檐 门窗和挂落
再比如关中民居
陕西的关中民居受到宅基地的限制
院落更加狭长 墙高 院窄
为了节约用地 各户宅院的正房山墙拼起来
屋脊连在一起 当地称为“拼山连脊”
两侧厢房距离很近 进深也很小
厢房做成单坡 背靠背地修建
再看东北的吉林民居
为了争取日照
它的房屋间距比较疏朗开阔
比北京四合院的间距还要疏朗开阔
后院常留有空地种菜
有的房屋还跟院墙拉开距离
留出马车的通道
总的看起来
合院式民居利于自然的通风和采光
又可以减小寒风 风沙的侵袭
营造良好的小气候
而且因为单体建筑比较独立
院落组织有较大的灵活性
通过尺度的调节 细节措施的调整
适应了各种气候的变化
也适应各地的家庭生活方式
所以在北方地区得到了普遍的运用
-Section 1
--Xanadu and Dadu of the Yuan Dynasty
--Religious Buildings of the Yuan Dynasty
--Buildings of Science and Technology in the Yuan Dynasty
-Section 2
--Reconstruction of the Ming System and an Overview of Its Cities and Architecture
--Cities and Towns Outside the Capitals in the Ming Dynasty
-Homework
-Section 1
--Forbidden City of Beijing in Ming Dynasty
--Imperial Altars and Temples of Beijing in Ming Dynasty
--Temple of Confucius in Qufu, Ming Dynasty
--Ming Xiaoling Tomb in Nanjing and the Ming Tombs in Changping
-Section 2
--The Buddhist Architecture of Ming Dynasty
--Taoist architecture of the Ming Dynasty
--Architecture of the Educational Institution of Ming Dynasty
-Homework
-Section 1
--An introduction to architecture of the Qing Dynasty1
--An introduction to architecture of the Qing Dynasty 2
-Section 2
-Section 3
-Homework
-Section 1
--Cities and urban facilities in the Qing Dynasty
--Government office mansions and architectural rules1
--Government office mansions and architectural rules 2
-Section 2
--Temples and altars, religious architecture and spiritual life
--Commercial architecture and econimic life
--Theaters and recreational life
-Homework
-Section 1
--Architecture: Europe and China & Imperial Specifications for State Buildings
-Section 2
--The architectural artisans 1
--The architectural artisans 2
--The architectural artisans 3
-Section 3
--Appreciation and Analysis of a Few Examples1
--Appreciation and Analysis of a Few Examples 2
--Appreciation and Analysis of a Few Examples 3
-Homework
-Section 1
--Introduction to the Chinese classical gardens
--The imperial gardens in Ming and Qing dynasties 1
--The imperial gardens in Ming and Qing dynasties 2
-Section 2
--Private gardens in Jiangnan (the regions south of Yangtze River)
--Private Gardens in Lingnan regions
--Private Gardens in North China
-Homework
-Section 1
--A brief history of the Chinese vernacular architecture
--The courtyard house of the northern China
--Tingjing style vernacular dwelling in the regions south of the Yangtze River
-Section 2
--Tingjing style folk dwellings of the southern China
--The Hakka earthen house in the southeastern China
--Cave dwellings in the Loess Plateau
--The architecture achievement of Chinese traditional vernacular dwellings
-Homework
-Section 1
--Residential buildings of the Manchu and Chaoxian (Korean) ethnic groups
--Architecture of the Uygur ethnics in Xinjiang
-Section 2
--Tibetan architecture in Tibet
--Multi-ethnic Architectures in the Southwest Regions
-Homework



