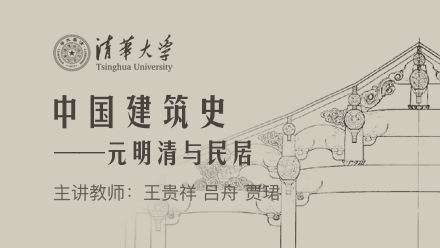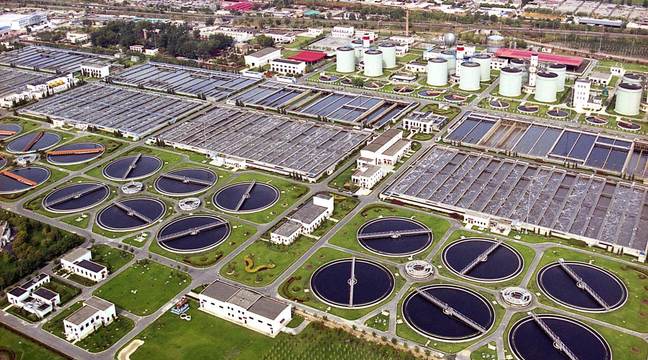
当前课程知识点:History of Chinese Architecture Part II > 9 Cities and Architecture of the Yuan Dynasty > Section 1 > Xanadu and Dadu of the Yuan Dynasty
返回《History of Chinese Architecture Part II》慕课在线视频课程列表
返回《History of Chinese Architecture Part II》慕课在线视频列表
下面我们来介绍一下元代的都城建设
其实早在1235年的时候
成吉思汗之后的第二任大汗窝阔台
就曾经在草原上修建了蒙古人的第一座都城
在今天的蒙古国的境内
这座城市叫哈拉和林 但是相对地比较简单
还不具备先进文明城市的很多特征
真正意义上比较完备的城市是在公元1256年的时候
当时尚未登上蒙古大汗之位的忽必烈 他来主导修建的
他当时是选择了内蒙古大草原上的滦河上游
修建的一座开平府的府城 把它作为自己的一个大本营
到了公元1260年 忽必烈就在这个开平府被拥立为大汗
正式把这座城市作为蒙古帝国的一个核心的统治都城
公元1263年 正式地把这多城市称为上都
后来因为忽必烈又修建了
更为宏伟的大都作为整个王朝的首都
这个上都就被改为了陪都
主要是作为皇上的避暑行宫来使用
目前元上都遗址的保存还是相对完整的
并且在2012年被列入了世界文化遗产的名录
我们可以看一下上都城的总平面图
整个城市实际上是由三重城墙围合的
其中宫城位于城市偏东南的这个位置
在它的外面是一圈接近于正方形的内城 边长大概是1400米
然后在这个内城的北边和西边 它又包裹了一圈外城
所以外城的空间接近于一个曲尺形
整个的内城部分我们可以看到
布局非常严谨 有非常明确的中轴线
而外城区域实际上是可以分成两个大的部分
北边整个区域里面有河流 有水系 布局很零散
主要是当时皇家的苑囿区 或者叫御苑区
而西部主要是它的一个集市区
曾经是当年草原上面最重要的一个商业集散中心
很多来自于西域 阿拉伯
甚至欧洲的商人都会来此做交易
这里面其实还分布着若干条的商业街巷
然后会有各种各样形式的店铺
虽然这个上都的建设已经相对比较完备了
但是它的位置还是相对比较偏北
不太利于统治那么庞大的一个疆域
所以后来忽必烈从地理因素
政治因素来统一考虑 决定要迁都
他依然选择的就是当年大金王朝的首都
中都所在的这个区域 来营建新的都城
从1267年就在中都的东北面一大片平地上面
开始来进行新的城市建设了
当时整个这个工程有很多
来自于世界各地的能工巧匠共同参与
其中最重要的一个人是一位汉族官员
名叫刘秉忠 由他来负责总体的规划
但是所有的规划方案
都必须由皇帝忽必烈本人亲自裁定才能够最终定下来
这个大都的建设先后持续了有将近30年
我们看这张图能够理解
就是元大都和金中都这两个城市之间的关系
因为经过了金末元初的战争的破坏
金中都整个城市大体还在
但是相当地残破 特别是宫殿已经被烧掉了
这个大都它其实就是把金中都北边偏东的这块地方
作为它一个新的城址来进行建设
虽然这是一个新建的城市
但是它也受到地形条件的某些制约
最主要就是因为城市的南边已经有金中都存在了
他没有办法再向南面去扩
所以导致整个城市的布局
皇城和宫城显得相对比较偏南一些
它最大的一个特点就是
在中国所有的都城建设当中
首次把大面积的水面纳入到城市的中心来
一块称之为所谓的太液池
就是我们今天所知道的北京的中海和北海那个范围
在元朝时候是一整个大的水面 主要是以它为核心
然后环绕设置一些皇宫的建筑
在城市的外城的北侧其实还有一大片的水面 被称为海子
这是因为少数民族常常喜欢把大片的湖面称之为海
元大都是一座非常宏伟而壮观的古代都城
拥有很明确的中轴线
而整个城市的道路体系
是所谓棋盘式的 方格网的这种布局体系
从建设开始就非常明确地把这个道路分成三个等级
第一等是大街 有二十四步宽 大约合今天37.2米
大街之间是小街 比大街要窄一半 十二步宽
大概合今天的18.6米
然后在小街之间就分布着若干条胡同
这个胡同只有六步宽 大概合今天的9.3米
通过这样的一个很严格的等级体系的划分
就使得整个城市的道路系统非常地明确
元大都的规划还有一个重要的特点
就是它的水系非常地科学和合理
整个这一套水系系统
是由著名的科学家郭守敬来主持规划的
它实际上是用两条平行的水道
分别从北京西北郊的玉泉山
和昌平的神山来引这个山泉水
然后通过两条平行的河流
一条是金河 一条是长河 把它们引到大都的城内
然后又分别地注入太液池和海子
这两片大的水面当中去
然后二者又汇合在一起 向东流入城东的通惠河
与京杭大运河直接贯通到一起
应该说整个这套水系它有好几个方面的优点
首先就是保证了城市的用水以及雨涝天气排水的问题
更重要的是它其实直接地和京杭大运河发生联系
具有漕运的这么一个功能
特别大家需要知道的是
元朝时候大运河的北端终点的码头
并不是在今天的通州
而是一直延伸到这片海子的沿岸
所以实际上当年的海子的周围
是非常繁华的一种千帆云集的场景
这个胡同到现在为止还有很多保留在北京的旧城当中
我们仍然能够感到元朝时期给我们留下的这样的一种
城市道路体系特殊的魅力
-Section 1
--Xanadu and Dadu of the Yuan Dynasty
--Religious Buildings of the Yuan Dynasty
--Buildings of Science and Technology in the Yuan Dynasty
-Section 2
--Reconstruction of the Ming System and an Overview of Its Cities and Architecture
--Cities and Towns Outside the Capitals in the Ming Dynasty
-Homework
-Section 1
--Forbidden City of Beijing in Ming Dynasty
--Imperial Altars and Temples of Beijing in Ming Dynasty
--Temple of Confucius in Qufu, Ming Dynasty
--Ming Xiaoling Tomb in Nanjing and the Ming Tombs in Changping
-Section 2
--The Buddhist Architecture of Ming Dynasty
--Taoist architecture of the Ming Dynasty
--Architecture of the Educational Institution of Ming Dynasty
-Homework
-Section 1
--An introduction to architecture of the Qing Dynasty1
--An introduction to architecture of the Qing Dynasty 2
-Section 2
-Section 3
-Homework
-Section 1
--Cities and urban facilities in the Qing Dynasty
--Government office mansions and architectural rules1
--Government office mansions and architectural rules 2
-Section 2
--Temples and altars, religious architecture and spiritual life
--Commercial architecture and econimic life
--Theaters and recreational life
-Homework
-Section 1
--Architecture: Europe and China & Imperial Specifications for State Buildings
-Section 2
--The architectural artisans 1
--The architectural artisans 2
--The architectural artisans 3
-Section 3
--Appreciation and Analysis of a Few Examples1
--Appreciation and Analysis of a Few Examples 2
--Appreciation and Analysis of a Few Examples 3
-Homework
-Section 1
--Introduction to the Chinese classical gardens
--The imperial gardens in Ming and Qing dynasties 1
--The imperial gardens in Ming and Qing dynasties 2
-Section 2
--Private gardens in Jiangnan (the regions south of Yangtze River)
--Private Gardens in Lingnan regions
--Private Gardens in North China
-Homework
-Section 1
--A brief history of the Chinese vernacular architecture
--The courtyard house of the northern China
--Tingjing style vernacular dwelling in the regions south of the Yangtze River
-Section 2
--Tingjing style folk dwellings of the southern China
--The Hakka earthen house in the southeastern China
--Cave dwellings in the Loess Plateau
--The architecture achievement of Chinese traditional vernacular dwellings
-Homework
-Section 1
--Residential buildings of the Manchu and Chaoxian (Korean) ethnic groups
--Architecture of the Uygur ethnics in Xinjiang
-Section 2
--Tibetan architecture in Tibet
--Multi-ethnic Architectures in the Southwest Regions
-Homework



