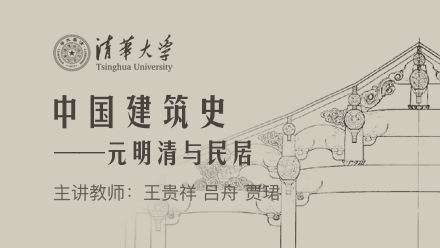
当前课程知识点:History of Chinese Architecture Part II > 13 Architectural Technology and Art of the Qing dynasty > Section 3 > Appreciation and Analysis of a Few Examples 3
返回《History of Chinese Architecture Part II》慕课在线视频课程列表
返回《History of Chinese Architecture Part II》慕课在线视频列表
说到清代的室内设计
大概经历了几个过程
第一个过程是以康熙皇帝为代表
康熙皇帝不太喜欢曲折隔断的房间
他说我以前到王大臣的花园里面去
看到曲折隔断的这些装饰
“初以为巧 久居及不如意”
他更喜欢的是比较敞亮的
满族风格的
口袋房 万字炕这种布置
他这段话记录在康熙的《庭训格言》里面
可是到后来
雍正和乾隆
实际并没有完全地遵循康熙的想法
反而用的更多的是室内复杂的隔断
而室内复杂隔断用的语言
就包括刚才我们看样式雷图
所反映的那些圆光罩 八方罩 碧纱橱
落地罩 鸡腿罩 栏杆罩 瓶行罩
天然罩 种种门类
用这些不同的空间效果的隔断来组织房间
这种方式一直延续到了
慈禧能够说话算数的时候
慈禧更喜欢豁亮的空间
当然风格又为之一变
我们今天说的这个例子
不说康熙 也不说慈禧 说说乾隆
说说乾隆的一个比较有代表性的室内设计
这个室内设计就位于我们讲过的
乾隆想做太上皇养老的那个宫殿
所谓宁寿宫里面
宁寿宫有寝心的这个后寝空间
他为了住得舒服 还放了一个小花园
叫做宁寿宫花园
我们今天俗称叫乾隆花园
乾隆花园有四套院子 层层叠叠
最后的一个院子的最后一个房子叫倦勤斋
意思是我勤劳一生了 我有点倦勤了
我要在这里面养老
而倦勤斋充分地体现了
乾隆对空间趣味的追求
当然需要说明的是
乾隆不仅仅喜欢这种狭小的空间趣味
也喜欢敞亮和狭小之间的对比
我们在乾隆太上皇宫
如果参观的时候也能感受到这种对比
那倦勤斋是什么样子呢
倦勤斋是一个长条形的房子
如这个图所示
一共从立面上说有九间 很长了
它的东边的五间被称为明殿
是一个比较规则的
他在这里面做基本的起居活动
但是乾隆在这里面没住过一夜
他不想真正当太上皇
他还想掌控国家
而它的西边的四间里面是一个小戏院
这个小戏院有戏台 有看戏的
另外用了一些装修语言与明殿形成对比
我们来看第一层
第一层对空间的布置看得更清楚一些
从东边的明殿进来有一个接待空间
正对着它的是一个宝座床
乾隆可以坐在这里
大臣们如果有的话 将利用这个空间停留
接着其他的地方被像做首饰盒一样
隔成狭小的一段一段的小房子
这段小房子基本上
都是他坐在那里冥想休息的地方
它的东端随着前檐
设置了一个宝座床 设置了书房
它的西端随着后檐做了一张床
是他的寝宫
如果他希望的话可以在这儿睡觉
在档案里面我们发现了有被子
枕头这些东西
那围合这些空间的就是常用的
隔扇窗 落地罩 板墙和门口
一层一层地布满了这段小空间
我们看这里是一进门的室内复原的效果图
再下一张有书房的室内效果图
有寝宫的室内效果图
这是落地床罩
这是落地开关罩 这边有个门可以打开
里边放乾隆的马桶
这些罩隔上面布满了精美材料的装饰
包括了玉石镶嵌 竹丝镶嵌
用竹丝来拼成这背景花纹
包括了漆地竹簧镶嵌
大漆地 然后用竹簧雕刻
上颜色之后这种百鸟的主题
当然还有百鹿的主题
双面夹纱工艺 苏州的双面绣
夹在两层硬木装修上
硬木装修上镶嵌了玉石
这样的一个精美的做法
而这种做法表达的
实际是乾隆对工艺美术的一个追求
他希望原来只出现在他的首饰盒上啊
书匣呀这些可以把玩的小器物上的工艺
放大到房子 放大到所有的装修
他可以举目就能看到
他可以伸手就能摸到
这是他的对工艺的追求
而对空间的追求
我们还可以提到另一点
就是他的卧室 寝宫这里面
你看寝宫这一间的一侧墙上
有两面插屏镜子 这是插屏 半插屏
然后这是两面镜子
一面确实是镜子 他可能要照
另外一面镜子他不光要照
还可以打开 那是一扇门
我们退回到这个首层平面上 看这里
这里是扇门 可以把镜子打开
然后穿过这个镜子
便可到达西四间的小戏院
这个小戏院完全是一个家庭影院
是需要穿过他的卧室才到达的家庭影院
而在戏院里面表演的
其实就是我们以前提到过的是岔曲
是两个人的表演
一个人伴奏 一个人独唱
然后在这一间戏院里
它充分地使用木材雕刻成竹节的形状
因为直接用竹节的话会爆裂 会变形
用木材雕刻竹节的形状
表面刷上油饰 点上斑竹纹
这是木材 竹形式
而在刚才我们提到的那一间里面
我们提到了竹丝镶嵌 提到了竹簧
是大量运用了竹子材料
却根本没有竹子的样子
这就是对材料的一种把握
一种均衡 一种玩弄
当然 在戏台里面另外一个重要因素
是他希望在戏院封闭的空间
能够拓展他的视野 拓展他的想象
以至于无穷
他在墙面上 在屋顶上
都布满了通景画和天顶画
全是画 这个画是画在丝绸上 画在绢上
重彩画的是绢上
画的是中国的重彩技法
而使用的是西方透视的方法 有灭点
甚至天顶上的藤萝一朵一朵的
越远的画得越长越斜
越近的画得越正 甚至是底面
站在宝座的前面抬头观看
整个是一个 所有的紫藤花下垂的景象
这就是乾隆所追求的空间的另一个趣味
叫视觉幻觉
就是通过绘画来达到一个视幻效果
而这个工艺原本是西方的 是线法透视
是西方壁画的手段
而这个方式其实在以前半亩园里出现过
在倦勤斋的母本
另外一个乾隆早年的花园
建福宫花园的敬胜斋里面也出现过
而当时西方传教士郎世宁
被叫来画天顶画的时候
档案里是这样记载的
是“着如意馆糊绢”把绢贴满墙
然后“着郎世宁画藤萝”
我们可以想象郎世宁当时
就像米开朗基罗在西斯廷教堂做的一样
在脚手架上抬着头画藤萝花
而到了这个倦勤斋
乾隆的谕旨是这样
着王幼学他们来画藤萝
然后“持进安讫” 这工艺发生了变化
乾隆一直在寻求这种各种装饰工艺
为我所用 为我吸收的这个过程
倦勤斋室内装修的样子
我们可以看这张图片
它的天顶画和通景画 前面的小戏台
空间趣味是一方面
另外一方面室内装修
与工艺美术的各个门类密切地衔接
而如何使用工艺美术
如何让工艺美术能够在室内装修里面
更得到发展 发挥的余地
这是乾隆所关心的
好 今天我们的讲述到此为止
-Section 1
--Xanadu and Dadu of the Yuan Dynasty
--Religious Buildings of the Yuan Dynasty
--Buildings of Science and Technology in the Yuan Dynasty
-Section 2
--Reconstruction of the Ming System and an Overview of Its Cities and Architecture
--Cities and Towns Outside the Capitals in the Ming Dynasty
-Homework
-Section 1
--Forbidden City of Beijing in Ming Dynasty
--Imperial Altars and Temples of Beijing in Ming Dynasty
--Temple of Confucius in Qufu, Ming Dynasty
--Ming Xiaoling Tomb in Nanjing and the Ming Tombs in Changping
-Section 2
--The Buddhist Architecture of Ming Dynasty
--Taoist architecture of the Ming Dynasty
--Architecture of the Educational Institution of Ming Dynasty
-Homework
-Section 1
--An introduction to architecture of the Qing Dynasty1
--An introduction to architecture of the Qing Dynasty 2
-Section 2
-Section 3
-Homework
-Section 1
--Cities and urban facilities in the Qing Dynasty
--Government office mansions and architectural rules1
--Government office mansions and architectural rules 2
-Section 2
--Temples and altars, religious architecture and spiritual life
--Commercial architecture and econimic life
--Theaters and recreational life
-Homework
-Section 1
--Architecture: Europe and China & Imperial Specifications for State Buildings
-Section 2
--The architectural artisans 1
--The architectural artisans 2
--The architectural artisans 3
-Section 3
--Appreciation and Analysis of a Few Examples1
--Appreciation and Analysis of a Few Examples 2
--Appreciation and Analysis of a Few Examples 3
-Homework
-Section 1
--Introduction to the Chinese classical gardens
--The imperial gardens in Ming and Qing dynasties 1
--The imperial gardens in Ming and Qing dynasties 2
-Section 2
--Private gardens in Jiangnan (the regions south of Yangtze River)
--Private Gardens in Lingnan regions
--Private Gardens in North China
-Homework
-Section 1
--A brief history of the Chinese vernacular architecture
--The courtyard house of the northern China
--Tingjing style vernacular dwelling in the regions south of the Yangtze River
-Section 2
--Tingjing style folk dwellings of the southern China
--The Hakka earthen house in the southeastern China
--Cave dwellings in the Loess Plateau
--The architecture achievement of Chinese traditional vernacular dwellings
-Homework
-Section 1
--Residential buildings of the Manchu and Chaoxian (Korean) ethnic groups
--Architecture of the Uygur ethnics in Xinjiang
-Section 2
--Tibetan architecture in Tibet
--Multi-ethnic Architectures in the Southwest Regions
-Homework






