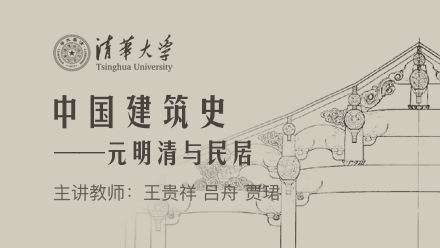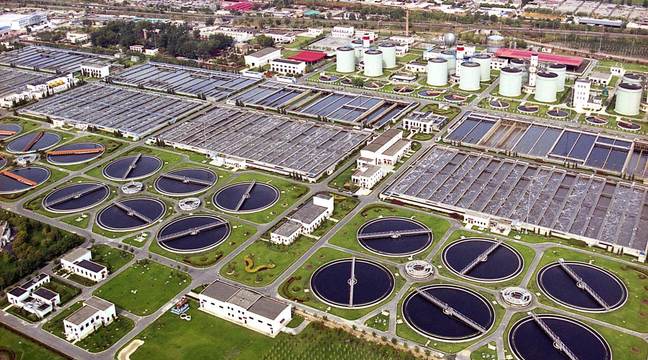
当前课程知识点:History of Chinese Architecture Part II > 15 Traditional vernacular architecture in China > Section 2 > The Hakka earthen house in the southeastern China
返回《History of Chinese Architecture Part II》慕课在线视频课程列表
返回《History of Chinese Architecture Part II》慕课在线视频列表
接下来我们看一下东南客家土楼
客家是逃避战乱而迁移到南方的中原移民
自三国两晋以来先后迁徙到江西 广东 福建
以及广西 台湾 甚至海南等地区
由于移民需要群居自保
客家人的住宅常用群聚一楼的方式
夯土高墙围护着全楼 人称土楼
主要分布在福建 广东 赣南等地区
比如福建永定承启楼
这是现存规模最大的圆形土楼
建于清代 直径达七十二米 高有十二米多
布局上由三层环形房屋相套组成
中央核心是圆形祖堂
供族人议事 婚丧典礼 祭祖及其他公共活动使用
内环 中环都是平房 用做杂务和饲养家畜
最外层高达四层 底层作厨房 杂用
二楼储藏粮食 三层以上住人
一二层对外不开窗
各层内侧以回廊连通
所有的房间按户数分配使用
类似于我们今天的集体宿舍
全楼共有三百九十多个房间
中小型的圆形土楼只有一圈楼 中间布置祖堂
方形土楼的布局与圆楼相似
只是平面呈方形或矩形
比如南靖县梅林山脚楼
楼高五层 祖堂在中心 围成一个天井院
由于客家土楼是在客家迁徙图存
土客械斗的历史条件下产生的
所以在形制上有许多共同之处
比如土楼都是以供奉祖先的祠堂为中心来进行布局
这是客家聚族而居的一个必要条件
其次 所有土楼 无论是圆形还是方形的
都保持着中轴对称的汉族传统
还有 选址注重风水 宅基负阴抱阳
而且仍然保留着北方住宅的一些禁忌
还有避煞等讲究
而且 土楼所采取的连排式房间
与堂横式围屋的连排房间构成基本一致
所以有人认为
土楼仍然是合院式民居发展的一种特殊形式
只是在它的外形 体量上发生了巨大的变化
使它与汉族传统合院形象相去甚远
它不仅外观坚实雄伟
像一座防御性很强的堡垒
外墙只在楼上开箭窗及射孔 利于防卫
而且在结构上 厚厚的土墙与内部木构架结合
还加设了若干隔墙来增加整体刚度
土墙夯筑时还加有竹筋 松枝 块石等等
夯筑后十分牢固
再者 楼内的层层出檐 遮挡太阳直射
内部空间开敞通透 利于通风
这些都是针对南方炎热气候的措施
可以说 客家土楼既得北方文化 又因地制宜
结合家族需要进行创造
是移民文化在住宅中的典型表现
-Section 1
--Xanadu and Dadu of the Yuan Dynasty
--Religious Buildings of the Yuan Dynasty
--Buildings of Science and Technology in the Yuan Dynasty
-Section 2
--Reconstruction of the Ming System and an Overview of Its Cities and Architecture
--Cities and Towns Outside the Capitals in the Ming Dynasty
-Homework
-Section 1
--Forbidden City of Beijing in Ming Dynasty
--Imperial Altars and Temples of Beijing in Ming Dynasty
--Temple of Confucius in Qufu, Ming Dynasty
--Ming Xiaoling Tomb in Nanjing and the Ming Tombs in Changping
-Section 2
--The Buddhist Architecture of Ming Dynasty
--Taoist architecture of the Ming Dynasty
--Architecture of the Educational Institution of Ming Dynasty
-Homework
-Section 1
--An introduction to architecture of the Qing Dynasty1
--An introduction to architecture of the Qing Dynasty 2
-Section 2
-Section 3
-Homework
-Section 1
--Cities and urban facilities in the Qing Dynasty
--Government office mansions and architectural rules1
--Government office mansions and architectural rules 2
-Section 2
--Temples and altars, religious architecture and spiritual life
--Commercial architecture and econimic life
--Theaters and recreational life
-Homework
-Section 1
--Architecture: Europe and China & Imperial Specifications for State Buildings
-Section 2
--The architectural artisans 1
--The architectural artisans 2
--The architectural artisans 3
-Section 3
--Appreciation and Analysis of a Few Examples1
--Appreciation and Analysis of a Few Examples 2
--Appreciation and Analysis of a Few Examples 3
-Homework
-Section 1
--Introduction to the Chinese classical gardens
--The imperial gardens in Ming and Qing dynasties 1
--The imperial gardens in Ming and Qing dynasties 2
-Section 2
--Private gardens in Jiangnan (the regions south of Yangtze River)
--Private Gardens in Lingnan regions
--Private Gardens in North China
-Homework
-Section 1
--A brief history of the Chinese vernacular architecture
--The courtyard house of the northern China
--Tingjing style vernacular dwelling in the regions south of the Yangtze River
-Section 2
--Tingjing style folk dwellings of the southern China
--The Hakka earthen house in the southeastern China
--Cave dwellings in the Loess Plateau
--The architecture achievement of Chinese traditional vernacular dwellings
-Homework
-Section 1
--Residential buildings of the Manchu and Chaoxian (Korean) ethnic groups
--Architecture of the Uygur ethnics in Xinjiang
-Section 2
--Tibetan architecture in Tibet
--Multi-ethnic Architectures in the Southwest Regions
-Homework


